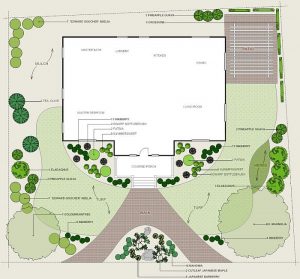MAKE A DRAWING
Measure your lot, then draw a diagram of the site that includes the house and any existing features like a walkway, pool or patio. Make the drawing to scale by using grid paper or an enlargement of the plot plan provided by your builder. You may want to make two separate drawings; one for the front yard and one for the back yard.
Consider enlarging the diagram so you have plenty of room to make drawings and notes. Make several copies to use during various stages of the design process and keep at least one clean copy for future use.
Consider using a free online landscape design program such as: SmartDraw or Better Homes & Gardens


